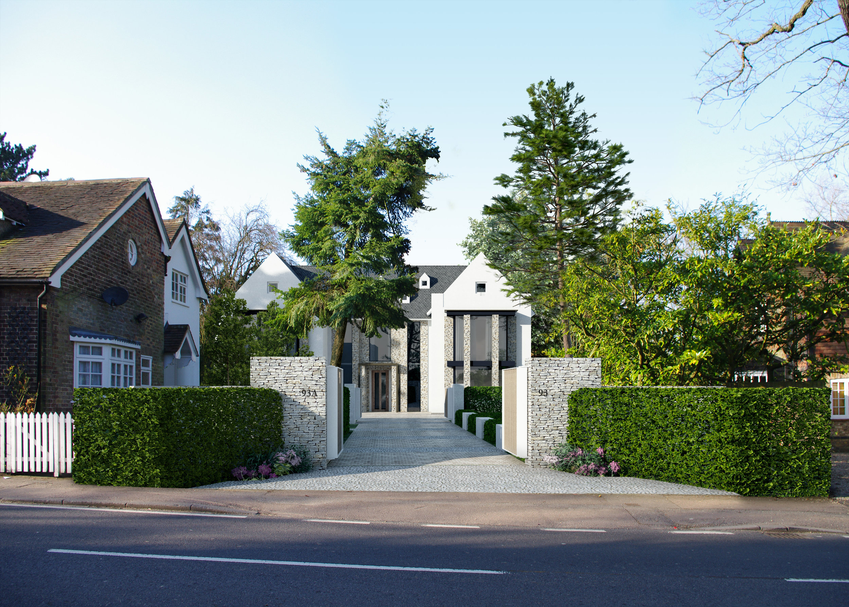

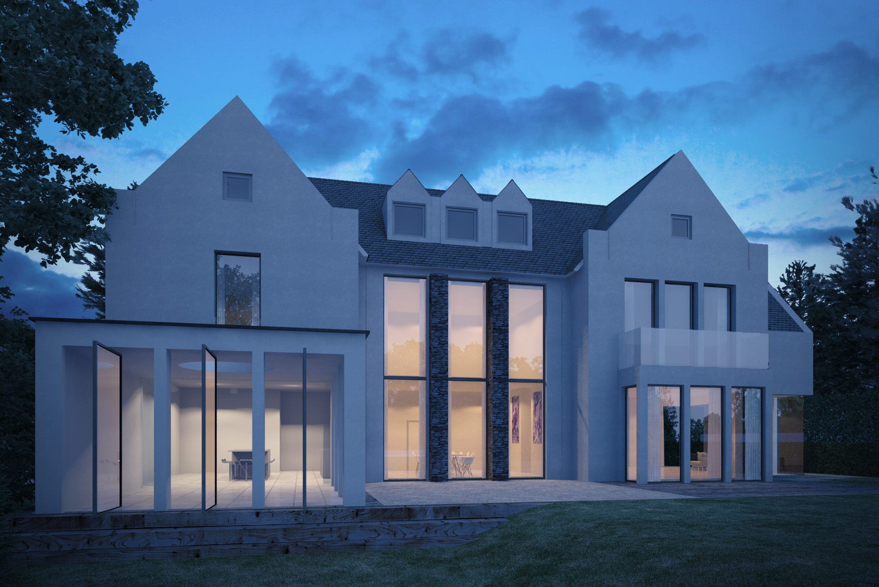

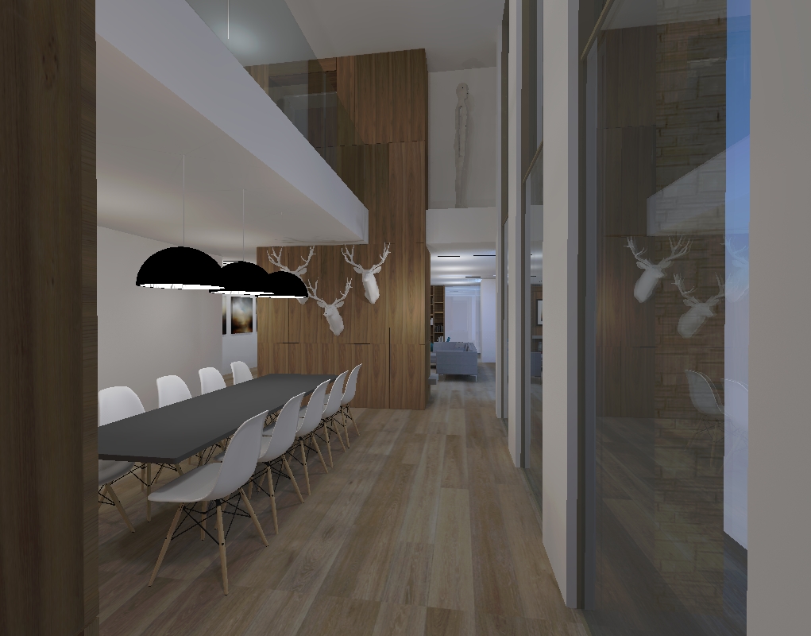


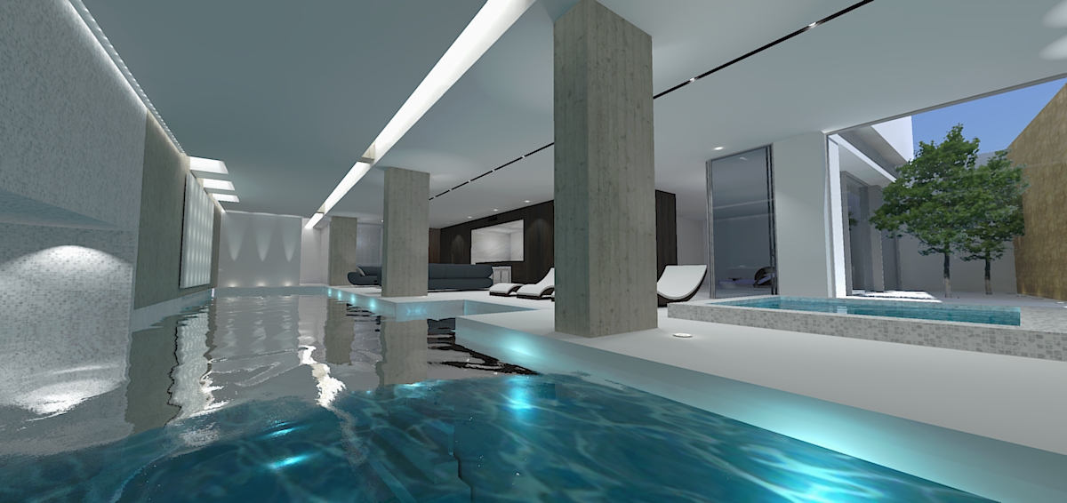

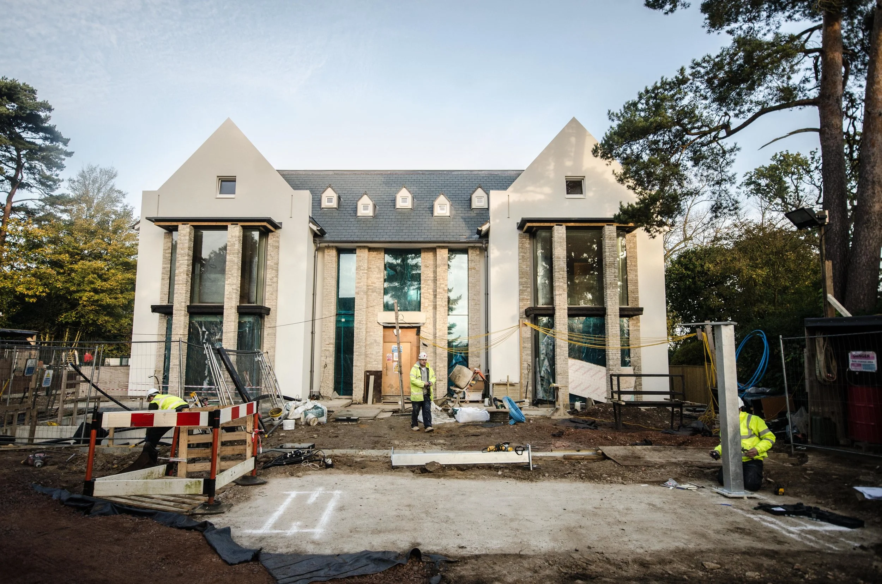


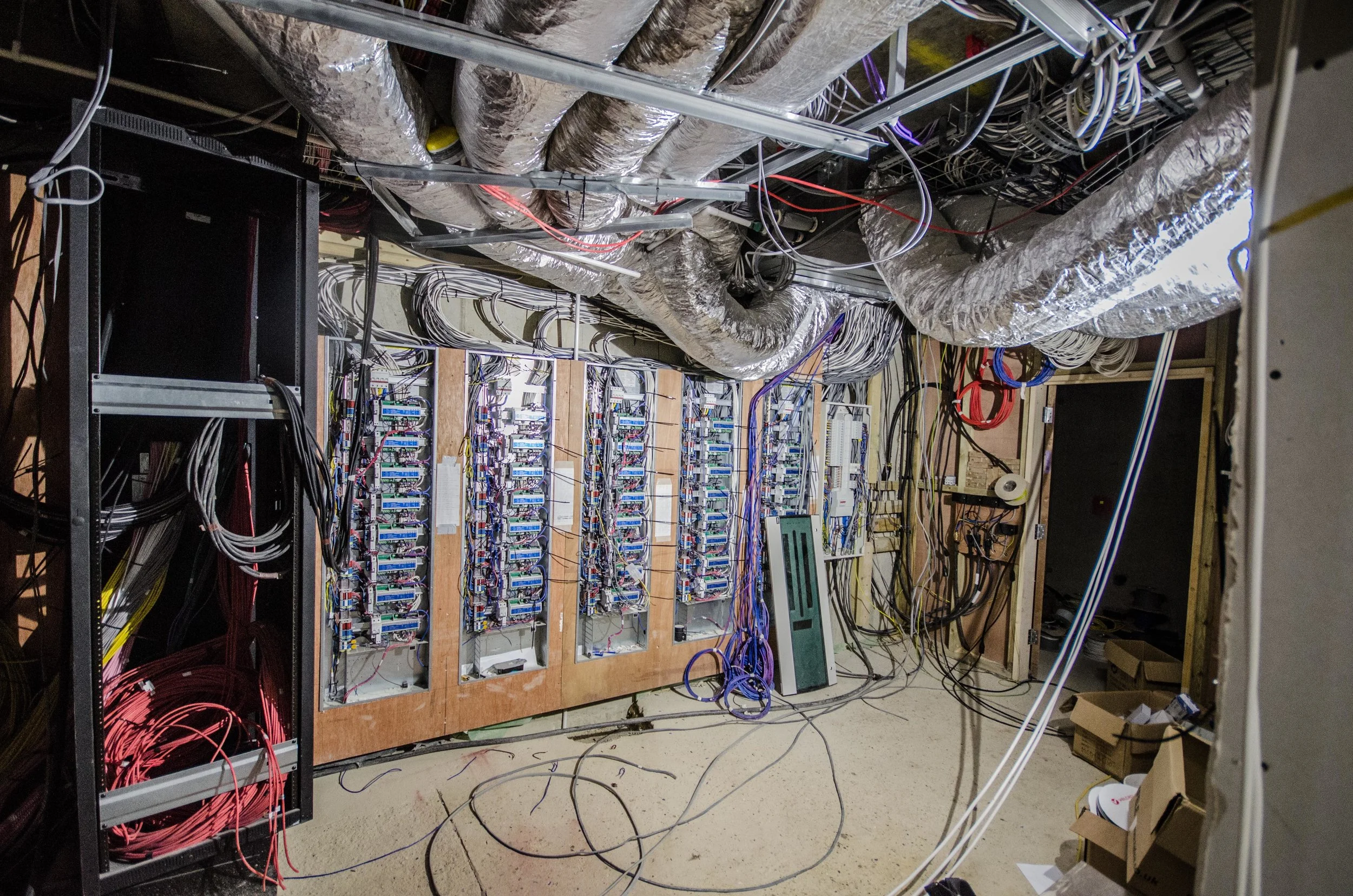
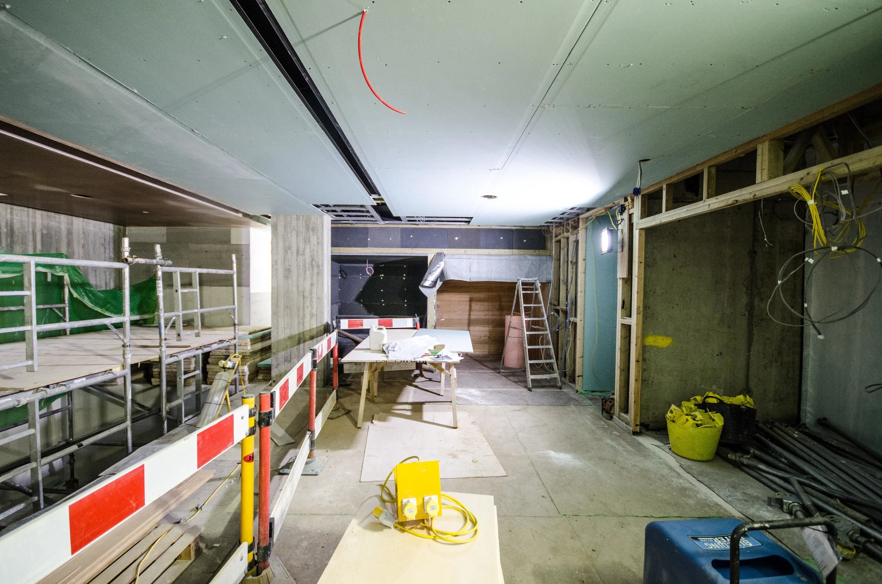

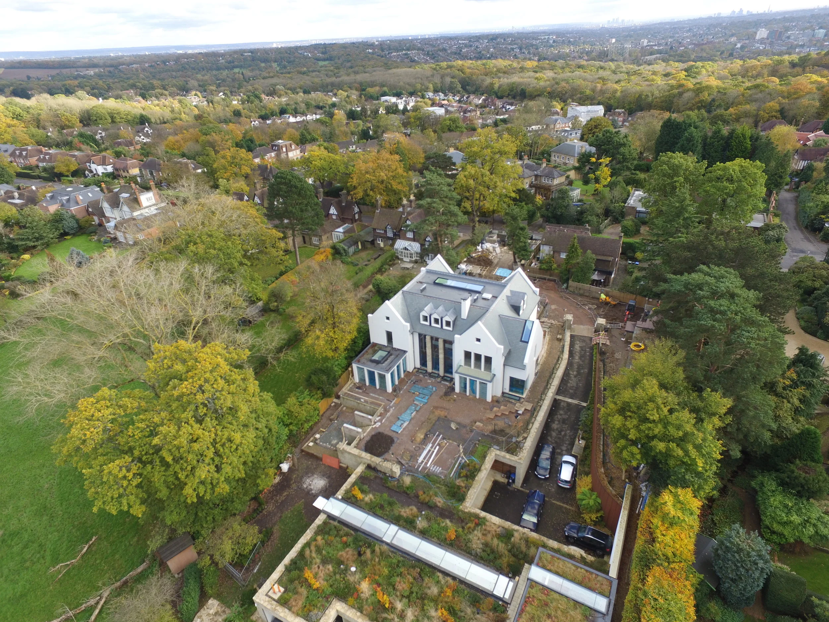

Twin Gables, Camlet Way, EN4
12,500 sq ft Luxury Residence
Planning permission for the replacement of the existing house on site with a seven bedroom residence by the local authority.
This unique property, once completed, will feature up to seven bedrooms (with some flexibility in how the second floor is arranged), a large swimming pool and leisure suite, sauna and steam rooms, cinema room, wine cellar, extensive living and entertaining spaces, car lifts and safe room.
Construction is due for completion in Q1 2018.